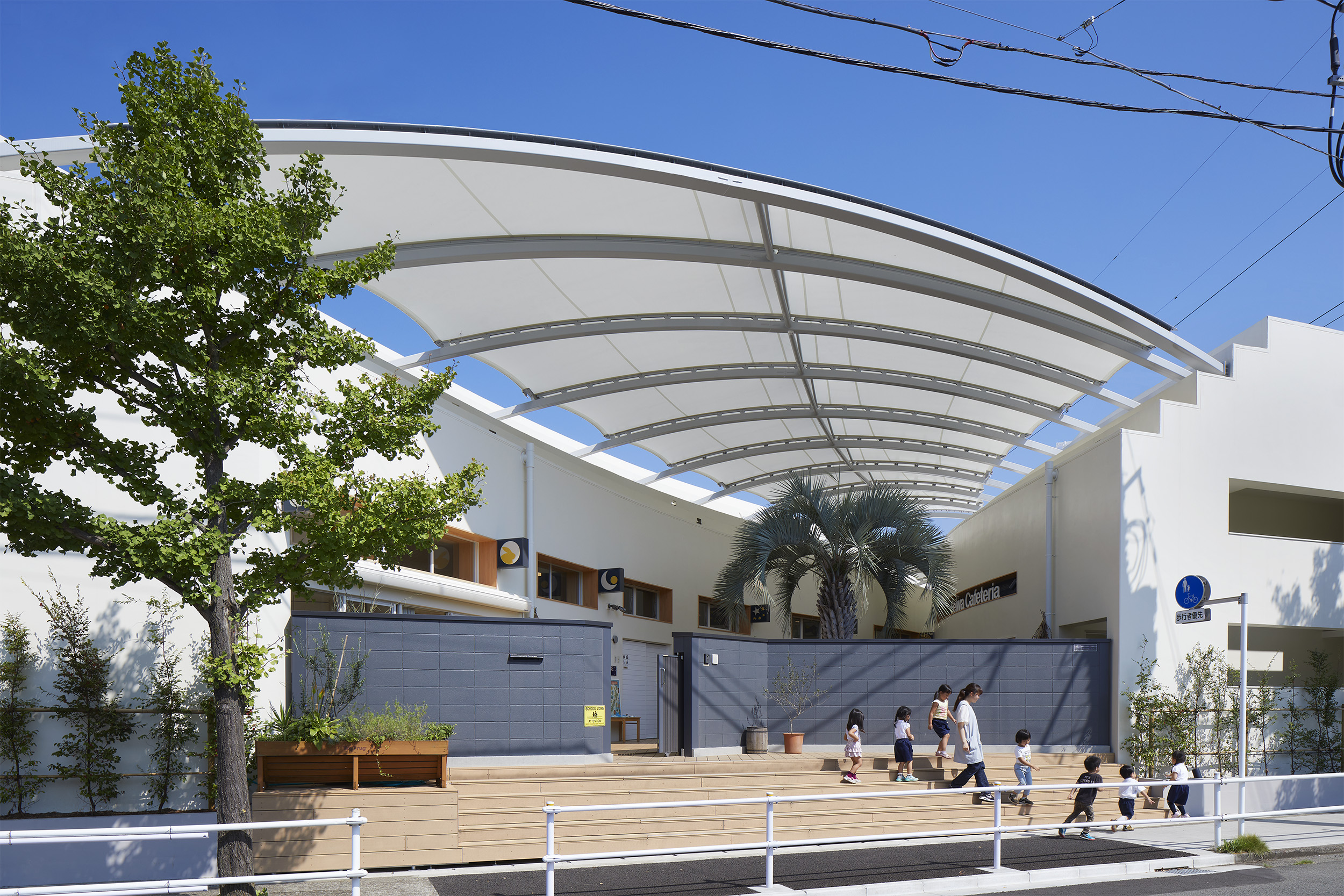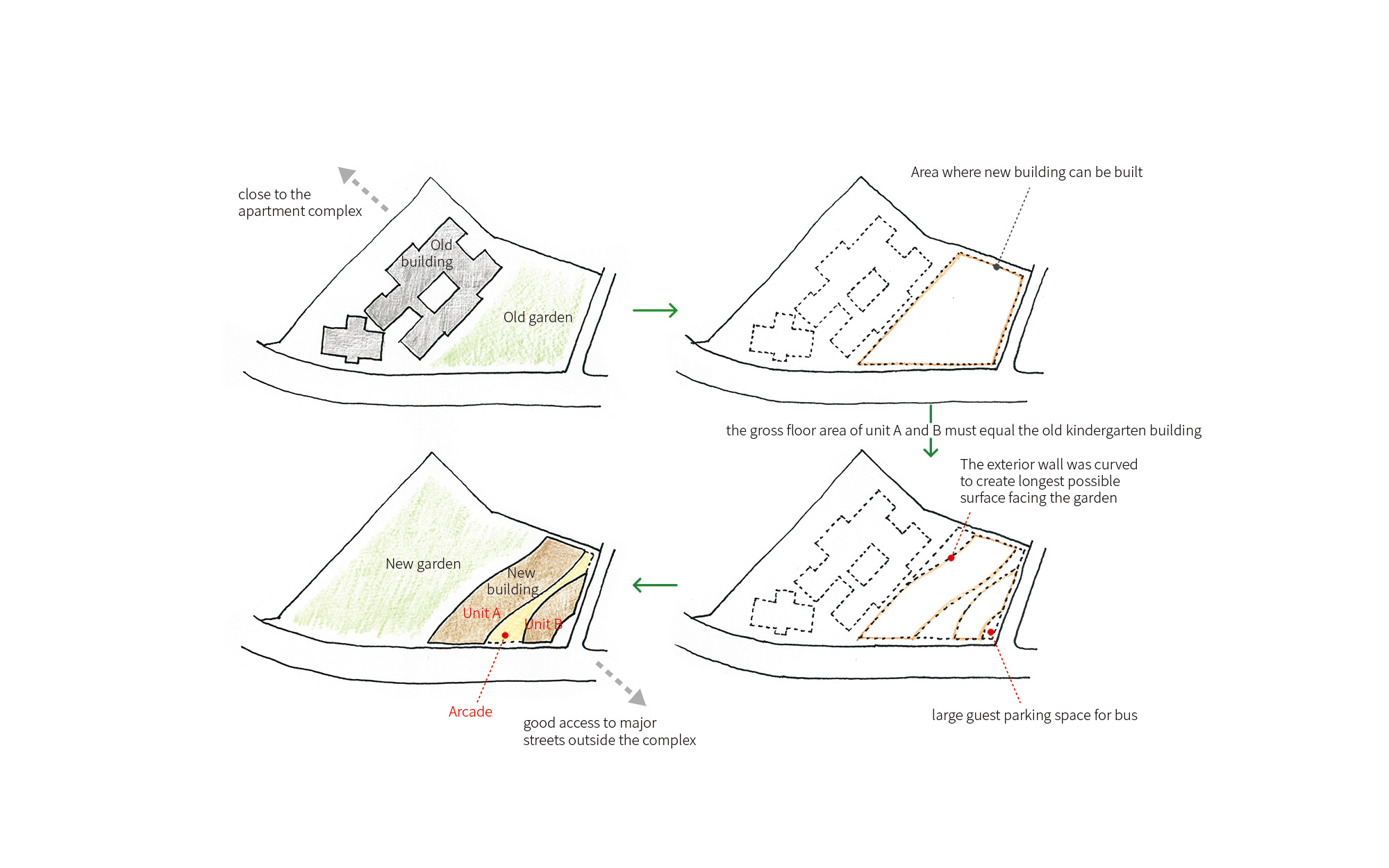

| 物件名 | : | 正和幼稚園 | |
| 所在地 | : | 東京都町田市山崎町2261-1 | |
| 主要用途 | : | 幼稚園+保育所 | |
| 発注者 | : | 齋藤祐善/正和学園理事長 | |
| 公式サイト | : | 正和幼稚園、正和学園 | |
| 用途地域 | : | 地区計画区域(木曽山崎団地)、第二種高度地区、準防火地域 | |
| 構造 | : | 鉄筋コンクリート造、一部鉄骨造および補強コンクリートブロック造 | |
| 階数 | : | 地上2階 | |
| 最高高さ | : | 9.488m | |
| 最高軒高 | : | 7.869m | |
| 前面道路 | : | 南西側10.000m | |
| 敷地面積 | : | 3389.740m2 | |
| 建築面積 | : | 973.110m2 | |
| 延床面積 | : | 997.700m2 | |
| 設計期間 | : | 2015年11月19日〜2018年3月16日 | |
| 工事期間 | : | 2018年3月17日〜2019年7月31日 | |
| 担当 | : | 中佐昭夫、須田牧子 | |
| 構造設計 | : | 名和研二、荒木康佑/NAWAKENJI-M | |
| 設備設計 | : | 浅野光、池田匠/設備計画 | |
| 設計協力 | : | 有田昌史(サイン・カーテンデザイン) | |
| : | 筒井英雄(園庭の自然環境づくり) | ||
| : | 上野佳奈子(音環境) | ||
| 施工 | : | 三ノ輪建設 | |
| 掲載 | : | 『Architecture and Culture』 2020/NOV号 A&C Publishing | |
| : | 『KINDERGARTEN ARCHITECTURE』 2020/8月出版 Booq Publishing | ||
| 受賞 | : | 2023年 日本建築家協会優秀建築選 | |
| : | 2021年 GOOD DESIGN賞受賞 | ||
| 写真 | : | 矢野紀行 | |
|
1960年代末に造られたマンモス団地の一角にある幼稚園の建て替え計画。 東京の郊外には幾つもの団地があるが、その中でも日本住宅公団(現・UR都市機構)が町田市に開発した山崎団地はかなり規模が大きい。住宅戸数は約3900戸で最盛期には1万人以上が住んでいたと言われており、正和幼稚園はその住人のために設置された。 しかし今では少子高齢化が進み、6割程度まで居住者の数が減っている。正和幼稚園の在園児数もその影響を受け、建て替え計画前には定員を大きく割り込んだ時期もあった。近年では団地内から来る園児は10名以下で、残りのほとんどは自家用車か送迎バスで団地外から通っていた。もはや団地住人のための幼稚園とは言えない状況だった。 園舎は約50年を経て老朽化し、団地の少子高齢化がさらに進む中、補助金によって建て替えの機会が訪れた時に、一番の命題は「いかに団地外と関係づけられるか」だった。 幸いにも幼稚園は団地の南西端にあり、団地外に向かう大通り(団地いちょう通り・八王子町田線)からのアクセスもいい。したがって、大通り側にある今の園庭に新園舎をつくり、竣工したら大通りに対して奥側にある旧園舎を解体して、そこに新たな園庭をつくることになった。園庭と園舎の配置を逆転させることで、アクセス方向も団地内外に対して逆転させるという考え方だ。 園舎計画においては2つの条件があった。1つは「運用しやすさと安全のため、すべての保育室から直接園庭に出られるようにすること」だった。したがって外壁をゆるやかにカーブさせた長い建物(A棟)を奥側の園庭に接して配置し、その1階にすべての保育室と職員室を並べ、各部屋から掃き出し窓とデッキを介してそのまま園庭に出て行けるようにした。外壁をカーブさせたのは、まっすぐよりも園庭に接する外壁を長く確保できる(=各部屋の間口を広く確保できる)からであり、同時に約50mの長さになる建物の内観・外観が単調になるのを避けるためでもある。 逆に大通り側にはバスも停車できる外来駐車スペースを設け、それを包むように遊戯室とキッチンが一体化した建物(B棟)を配置し、園の関係者だけでなく、将来の入園希望者・来客・地域住民を想定したイベント会場として利用できるように設えた。 もう1つの条件は、補助金のルールで「A棟とB棟の合計面積は旧園舎と同じでなければならない」というものだった。しかし約50年前に建てられた旧園舎の面積は、現代の保育条件から考えると明らかに足りない。したがってA棟とB棟に隙間をあけて配置し、上部に光を通す膜屋根をかけ渡して、アーケードと名付けた。そこはカフェテラス・保育室の拡張空間・エントランスホール・廊下など多目的に使える半屋外空間だ。A棟・B棟・アーケードを一体的に使うことで、旧園舎の約1.2倍の床面積を擬似的に確保している。 旧園舎を解体して新たな園庭を計画する際、できるだけ既存の樹木を残すことになった。約50年前に植えられた苗木は大きく育って、そのうちの幾つかはシンボルツリーとして親しまれているからだ。そのうえで、例えば年に一度しかない運動会のために平らで何もない場所にするのではなく、園児の日々の活動に豊かさをもたらす自然環境をつくる、というのが園庭計画の基本方針になった。それに沿って築山や井戸水を使った水場をつくり、いつか既存樹木のように大きく育って森になるようにと、350本以上の様々な樹木を植えた。 中には華奢な苗木もあって、しばらくは園児たちが立ち入らないようにロープを張ろうか、という話も出たが、そのときに理事長が「むしろ園児たちにジョウロをもたせて、苗木に水をやって大切に育てることで関わり方を教えよう」と発した一言は、園庭計画だけでなく、園の保育方針や地域活動における理念を包括しているように感じた。区切るのではなく、関わっていこう、ということである。 その理念をA棟とB棟にかけ渡した開放的なアーケードによって表象し、長く続いてきた幼稚園の今後に向けて、園庭の樹木とともに新たな関係が育ってゆく場になればと考えた。 -中佐昭夫- Name of the Project : Seiwa Kindergarten Rebuilding project of a kindergarten located at a corner of huge apartment complex developed in late 1960s. Due to aging population, the number of residents has decreased to roughly 60% of its peak and there was a time the number of children going to Seiwa Kindergarten largely dipped below its capacity before rebuilding project started. In recent years, the number of children coming from the apartment complex has been less than ten, and the rest were coming by kindergarten bus or parents’ cars outside the apartment complex. The kindergarten was no longer serving exclusively for the residents of the apartment complex. As the kindergarten building having aged since its construction fifty years ago and the aging population of the apartment complex progressing, when a project of rebuilding the kindergarten funded by subsidy came up, our primary proposition was for the kindergarten to create relations with community outside the apartment complex. Fortunately, the premises of the kindergarten was at southwest end of the apartment complex with good access to major streets outside the complex. Therefore we reversed the position of former kindergarten building and garden with the new ones; a new building is built by the major streets where former garden was, and a new garden is built close to the apartment complex where former building was. There were two conditions in this project; one of which is to provide direct access to the garden from all the nursing rooms for ease of operation and security. Nursing rooms and staff room are allocated on the first floor of horizontally long and gently curving building (unit A) which has patio doors to the deck facing garden at the back of premises. The exterior wall was curved to create longest possible surface facing the garden (meaning widest opening for each nursing room) and also to avoid flat impression of exterior and interior of fifty-meter long building. Playroom/ multi-purpose room and kitchen are in unit B which is facing major street and large guest parking space for bus, as this building is supposed to be used for events targeting future kindergarteners and local community. Another condition which was defined by the subsidy is that the gross floor area of unit A and B must equal the old kindergarten building. However, floor area of fifty year-old kindergarten would be clearly insufficient under the current nursing condition. Therefore terrace was built between unit A and B with membrane roof called “arcade” letting in sunshine over it. Under the arcade is semi exterior space where it can be used as part of cafeteria, nursing room, entrance hall and corridor. The entirety of unit A, B and arcade adds up to approximately 1.2 times floor area of the former kindergarten building. When old kindergarten building was dismantled and new garden was planned, old existing trees were preserved as much as possible. What were once nursery trees about fifty years ago have grown to be symbol trees and loved by everyone. Reproducing of natural environment which contributes to rich daily activities of children, rather than a plain field for the sake of annual sports festival, became basic concept of the garden planning. Under this concept, miniature hills and a well were built and more than 350 trees of various kinds were planted in a hope that they will grow as large as the existing ones to form a forest. When the concern arouse for delicate nursery trees, there was a possibility of blocking them by rope fence from children. However the head director of Seiwa suggested that they help children learn how to take care of nursery trees and participate with water cans, the very approach which represents the kindergarten’s philosophy of child nursing and community activity. Let children participate rather than isolate from the concerns. This is the philosophy which is presented by open arcade bridging unit A and B, and we hoped that new relations to grow with trees in kindergarten garden toward future of long-lasting Seiwa Kindergarten. – Akio Nakasa – |
|||

.jpg)
.jpg)
.jpg)
.jpg)
.jpg)
.jpg)
.jpg)
.jpg)
.jpg)
.jpg)
.jpg)
.jpg)
.jpg)
.jpg)
.jpg)
.jpg)
.jpg)
.jpg)
.jpg)
.jpg)
.jpg)
.jpg)
.jpg)
.jpg)
.jpg)
.jpg)
.jpg)